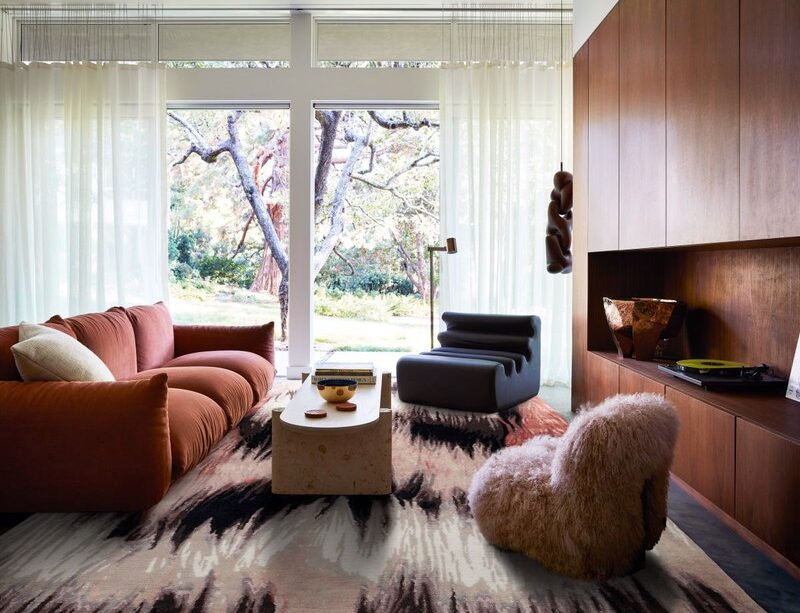HOW TO AVOID COMMON ROOM LAYOUT MISTAKES

Whether you’re renovating your bungalow or are working on the layout of your multi-storey house with the architect, it is important that you effectively plan the layout so that your home looks trendy and you also end up saving time and money. There are many factors that you should consider while planning the layout, and the biggest of them all are the measurements of the different spaces in your home. In this article, we will tell you how to avoid common room layout mistakes.
Mismatching your lifestyle and room layout
Everyone has a different lifestyle which defines their personality and also their home. For deciding the layout of your home, make your lifestyle the single biggest influencing factor. For example, if you have regular gatherings at home with a large number of guests, then you should allocate a large central floor space to the living room, which is comfortable for easy passage and the guests do not get in each other’s way. Also, it’s not a good idea to position the guest toilet on a different floor. Unique Landscape Architecture at dimple 73 East kandivali west
A disconnect between form and function
Sure, your plan looks perfect on paper, but the actual disconnect will be apparent only after you start living. To give an example, if your kitchen is placed at a distance from the entrance, you will have to carry the groceries a long way through the house. You should mentally picture yourself going about your daily routine so that you can design a functionally productive layout.
Improper space allocation
Even if the area of your bungalow is large, a few centimetres wasted in one area can shorten the space in another area. For example, corridors are a necessity for connecting one part of the house to another. However, both for functional as well as fire safety reasons, you should keep them to a minimum. By doing this, you will be saving space here which you can use more efficiently in your bedroom or living room.
Not creating enough storage
One of the biggest mistake home owners make while planning their home layout, is not including the right type and the right amount of storage space. You should communicate your exact present and possible future lifestyle to your architect for ensuring that this does not occur.
Not accounting for furniture
If your treat your furniture as an afterthought while planning your home layout, then when you actually start fitting in the furniture in the living spaces, finding the right place to position it will be a big challenge. You can easily avoid this by drawing scaled furniture on a layout drawing when your planning the layout.
Planning while constructing
This is a trap which many home owners fall into and pay a heavy price later on. Beginning construction with a half plan and deciding that you will keep on planning as the construction progresses, will increase your construction budget and also give your home an awkward shape. Experience Eye-pleasing view of the city from dimple 73 east kandivali
Ignoring existing infrastructure
If you’re renovating your existing home, then you must plan the new layout in accordance with hidden infrastructure such as hidden support walls and drainage pipes. For example, if you plan to shift your bathroom away from the drain, it may firstly cost you a lot and secondly, may cause serious problems in the future. You should not make random layout changes in your home, only to repent later in terms of both and cost and inconvenience.
Leaving corner spaces bare
If your living room or bedroom gives a bare look, add a small desk or a single seating for putting on shoes and make the space functional.
https://www.propertyking.in/mumbai/dimple-realtors/73-east-kandivali-west-725











